Folk Residence of the Bai Ethic Group inside of the Yan's Compound
5
0
Sorry, only one vote is allowed for each video.
Views:3716
Uploaded:Jan 13, 2015 20:15
Walking past the entrance, visitors will see a screen wall. Then they will see three two-storey houses that stand straight ahead, on their left and on their right. These three houses are connected by a long corridor. Such a layout is named “San Fang Yi Zhao Bi ”, meaning three houses and a screen wall in English.
Passing through the main house that faces the screen wall, visitors will see a courtyard surrounded by four houses (including the above-mentioned main house). Between every two houses is a small yard. There are four in all. This unique layout is called “Si Fang Wu Tian Jing (four houses and five yards)”.
Six houses, five yards and one screen wall reflect the commonest but finest architectural style of the traditional residences of the Bai Minority in a very simple way.
Passing through the main house that faces the screen wall, visitors will see a courtyard surrounded by four houses (including the above-mentioned main house). Between every two houses is a small yard. There are four in all. This unique layout is called “Si Fang Wu Tian Jing (four houses and five yards)”.
Six houses, five yards and one screen wall reflect the commonest but finest architectural style of the traditional residences of the Bai Minority in a very simple way.

Related Videos
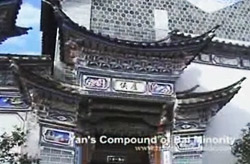 Yan's Compound of Bai Minority
Yan's Compound of Bai Minority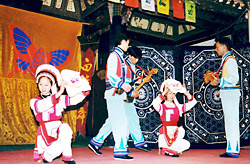 Three-Course Tea Performance
Three-Course Tea Performance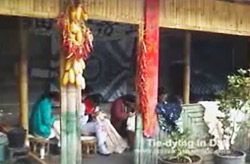 Tie-dying in Dali
Tie-dying in Dali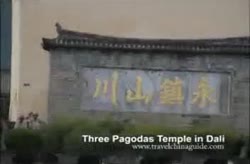 Three Pagodas in Chongsheng Temple
Three Pagodas in Chongsheng Temple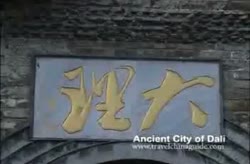 Dali Ancient City
Dali Ancient City